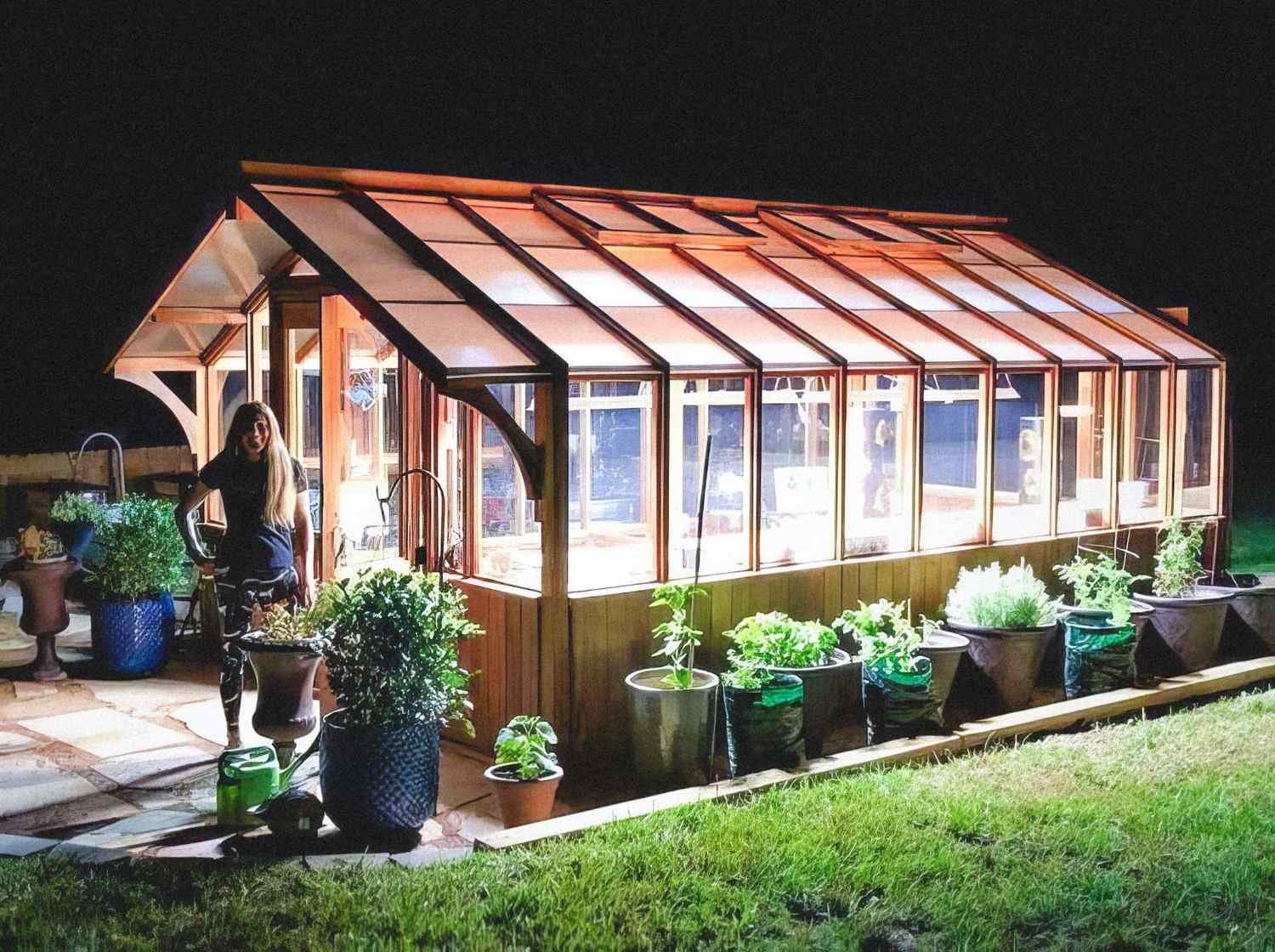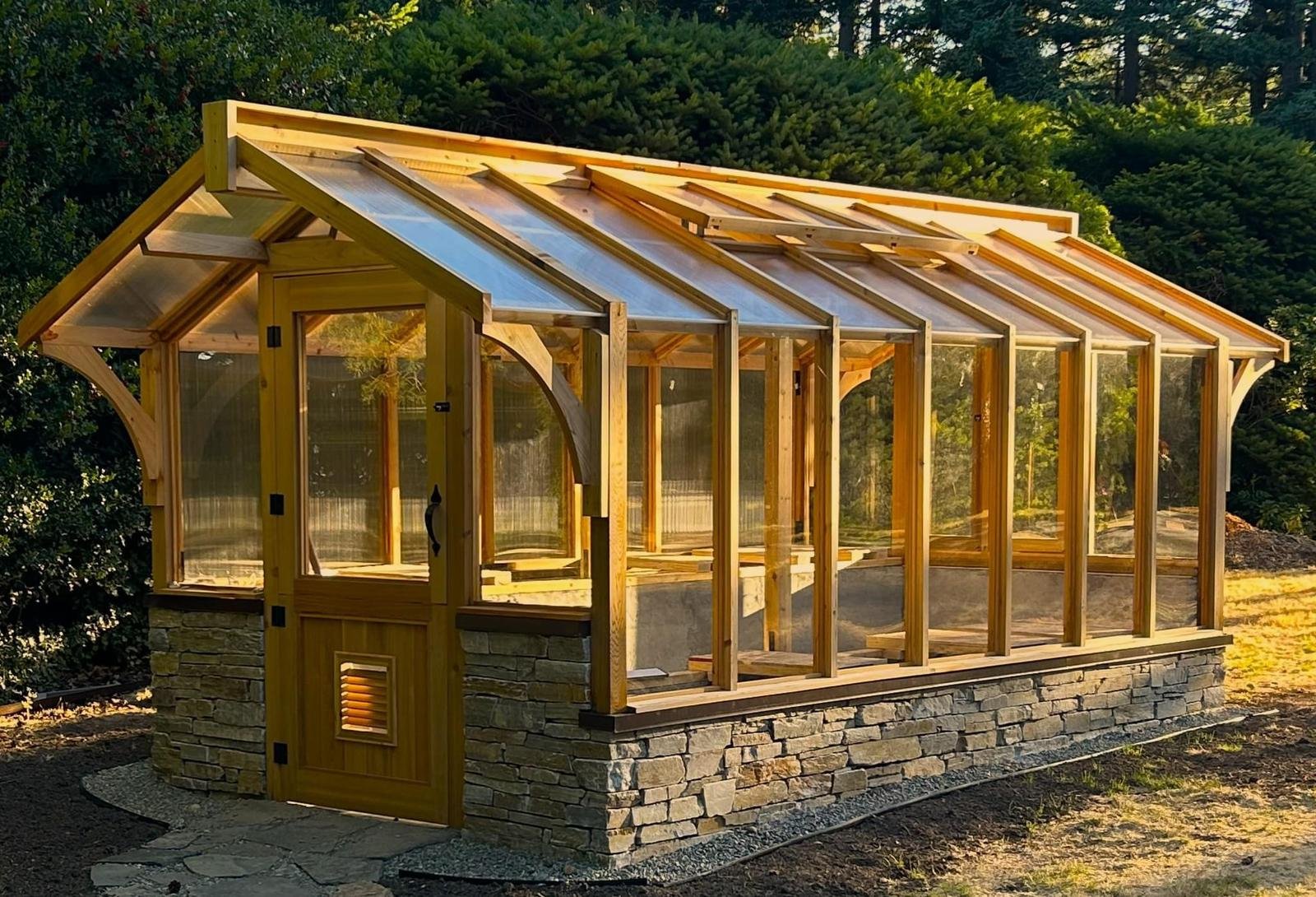 Image 1 of 10
Image 1 of 10

 Image 2 of 10
Image 2 of 10

 Image 3 of 10
Image 3 of 10

 Image 4 of 10
Image 4 of 10

 Image 5 of 10
Image 5 of 10

 Image 6 of 10
Image 6 of 10

 Image 7 of 10
Image 7 of 10

 Image 8 of 10
Image 8 of 10

 Image 9 of 10
Image 9 of 10

 Image 10 of 10
Image 10 of 10











Portico Roof Extensions
Our innovative Portico roof extension with roof panels & decorative cedar arches, introduced by our founder in 2016, is one of our most popular options.
The extended roof offers enhanced protection from the elements by sheltering the entryway from rain and snow, while the decorative cedar arches create a beautiful architectural touch. It adds charm and durability, showcasing the natural beauty of cedar.
Available for any Freestanding greenhouse design on one or both gable ends.
Contact us for details.
Our innovative Portico roof extension with roof panels & decorative cedar arches, introduced by our founder in 2016, is one of our most popular options.
The extended roof offers enhanced protection from the elements by sheltering the entryway from rain and snow, while the decorative cedar arches create a beautiful architectural touch. It adds charm and durability, showcasing the natural beauty of cedar.
Available for any Freestanding greenhouse design on one or both gable ends.
Contact us for details.

Key Features:
Elegant Design: The portico serves as a graceful addition, seamlessly blending with the natural beauty of your cedar greenhouse. It creates an inviting entrance that complements the overall architectural style.
Weather Protection: Offering protection from rain and snow, the portico ensures you and your plants stay dry, making it easier to work and relax in your greenhouse year-round.
Extended Porch Space: The portico provides a practical outdoor area where you can place seating, decorative plants, or gardening tools, transforming the space into a cozy nook for relaxation and creativity.
Integrated Construction: Designed to be built concurrently with your greenhouse, the portico is expertly crafted to ensure durability and a perfect fit, enhancing the structural integrity of your greenhouse.

